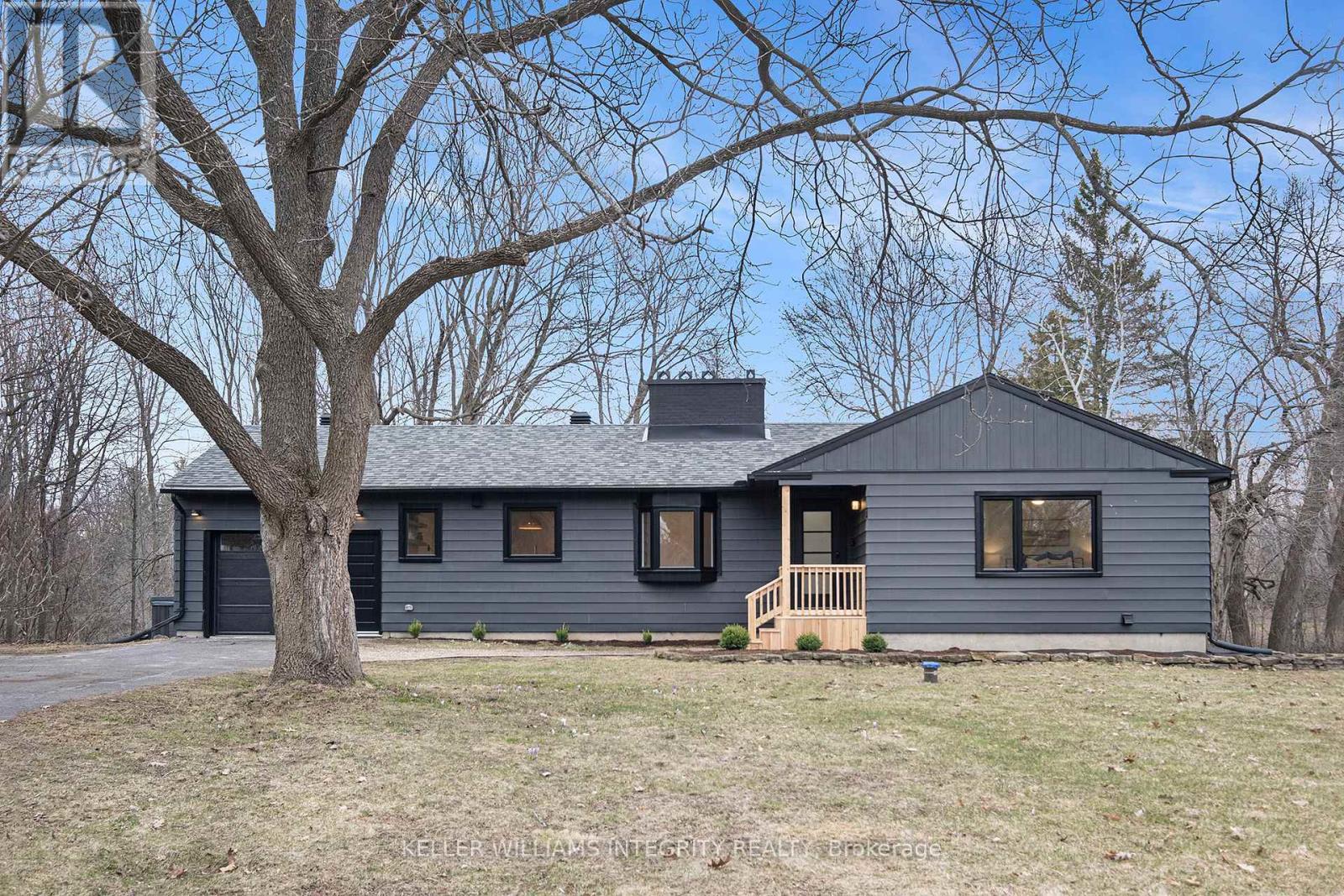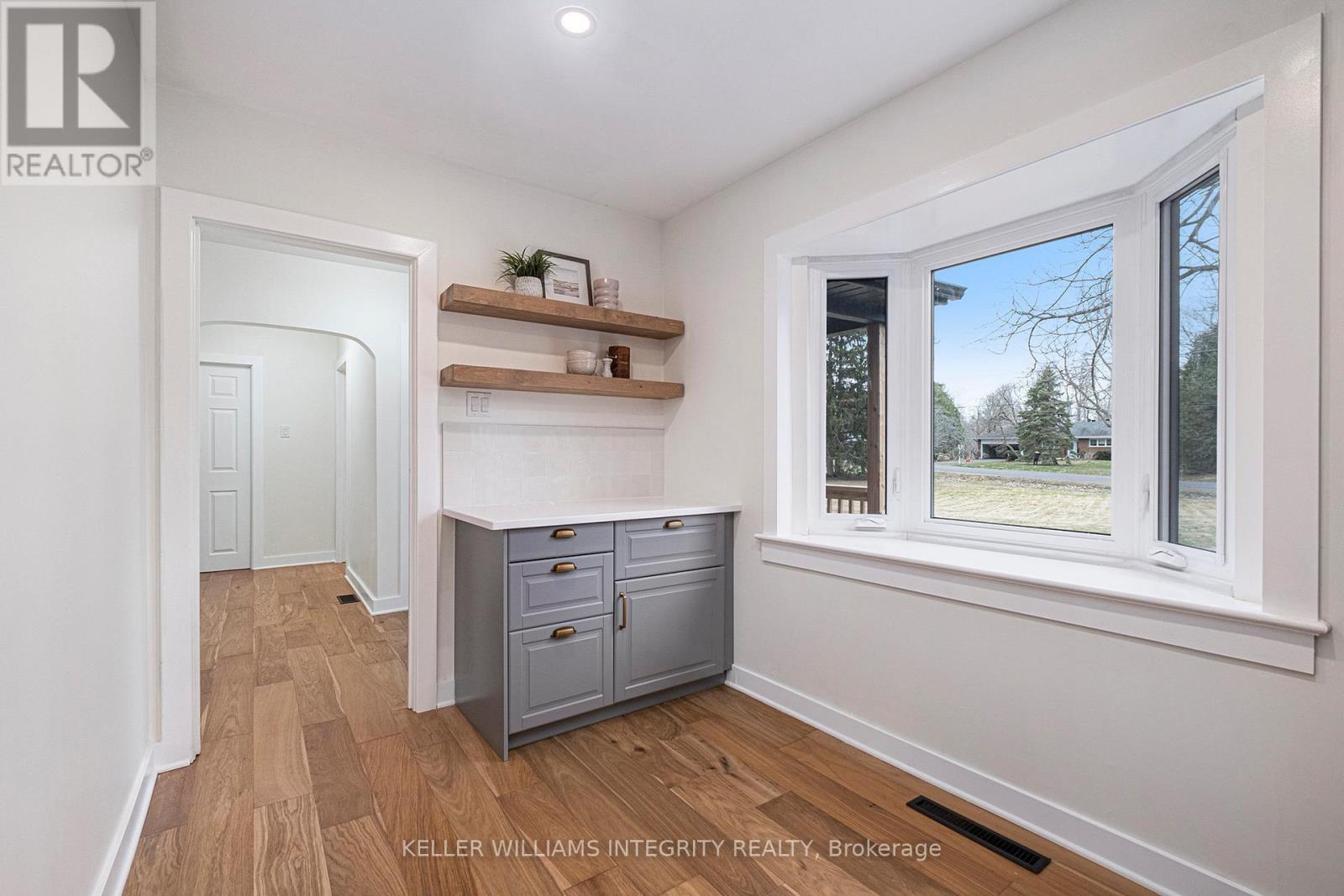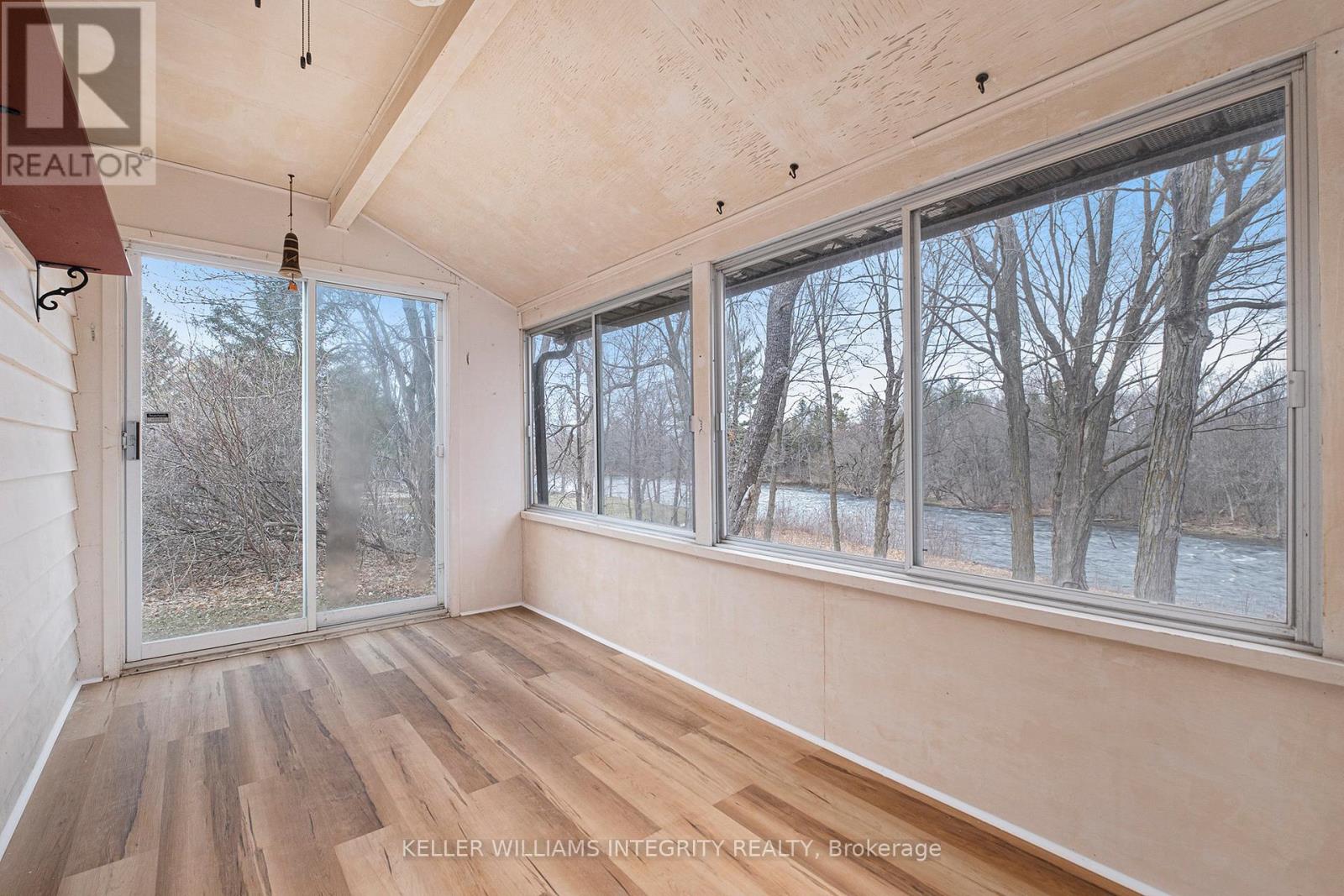
17 LOCKVIEW ROAD
Ottawa, Ontario K4M1B2
$1,275,000

| Bathroom Total | 2 |
| Bedrooms Total | 3 |
| Cooling Type | Central air conditioning |
| Flooring Type | Hardwood |
| Heating Type | Forced air |
| Heating Fuel | Electric |
| Stories Total | 1 |
| Office | Lower level | 4.49 m x 3.21 m |
| Bedroom | Lower level | 3.93 m x 3.21 m |
| Exercise room | Lower level | 4.28 m x 3.22 m |
| Other | Lower level | 2.24 m x 1.33 m |
| Recreational, Games room | Lower level | 9.37 m x 3.21 m |
| Foyer | Ground level | 2.728 m x 1.72 m |
| Bathroom | Ground level | 4.16 m x 2.61 m |
| Kitchen | Ground level | 7.2 m x 3.5 m |
| Living room | Ground level | 5.05 m x 3.94 m |
| Dining room | Ground level | 2.71 m x 3.94 m |
| Sunroom | Ground level | 7.33 m x 2.16 m |
| Primary Bedroom | Ground level | 4.92 m x 3.72 m |
| Bedroom | Ground level | 4.62 m x 3.62 m |
| Bathroom | Ground level | 3.12 m x 1.97 m |
| Bathroom | Ground level | 2.31 m x 0.8 m |
GALLERY
Get In Touch
ADDRESS:
Royal LePage Team Realty
304 Colonnade Drive
Kemptville ON K0G 1J0
DIRECT 613-258-1990
lisamd@royallepage.ca
Phone: 613-258-1990

The trade marks displayed on this site, including CREA®, MLS®, Multiple Listing Service®, and the associated logos and design marks are owned by the Canadian Real Estate Association. REALTOR® is a trade mark of REALTOR® Canada Inc., a corporation owned by Canadian Real Estate Association and the National Association of REALTORS®. Other trade marks may be owned by real estate boards and other third parties. Nothing contained on this site gives any user the right or license to use any trade mark displayed on this site without the express permission of the owner.©Royal LePage TEAM REALTY



























