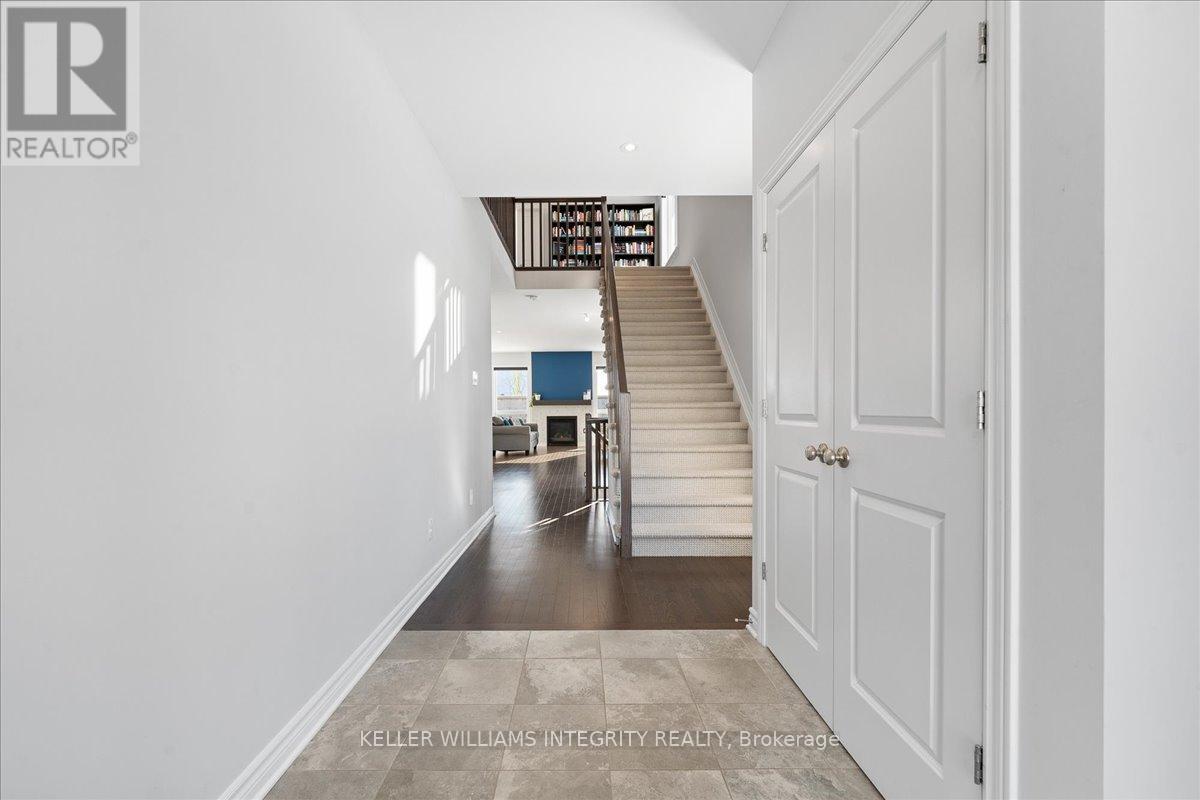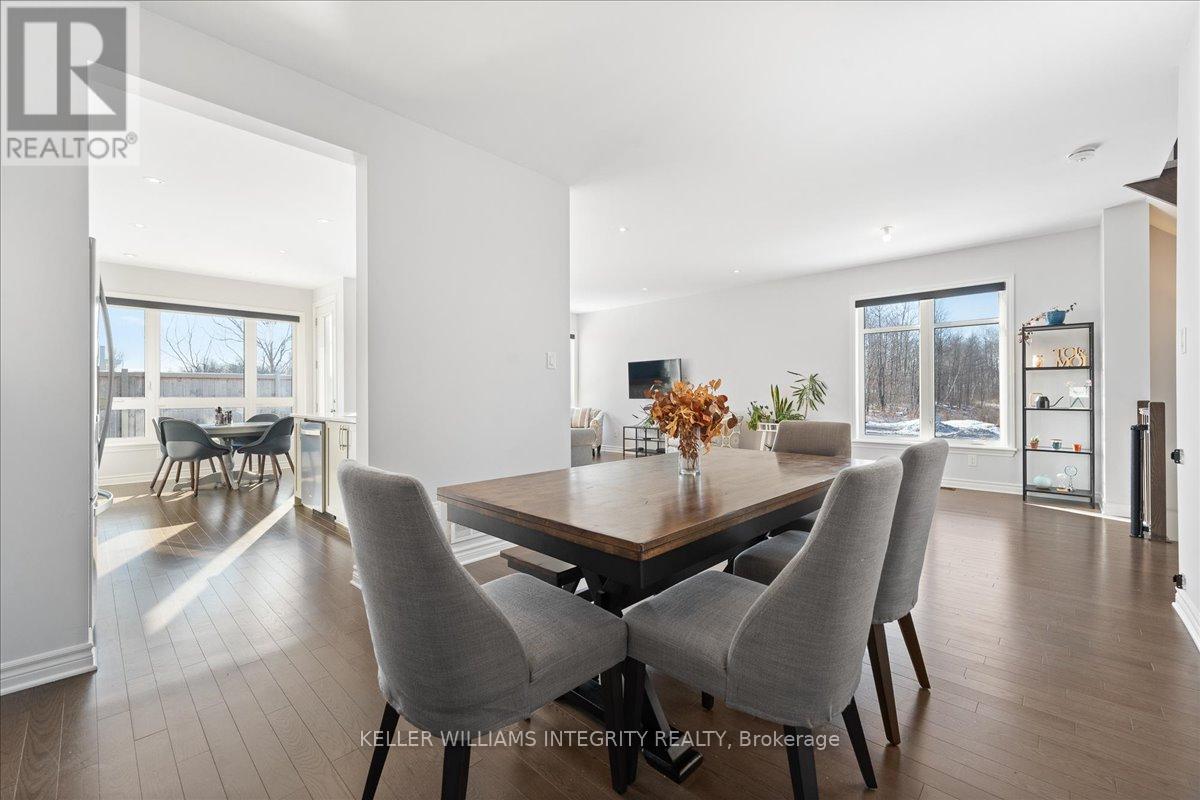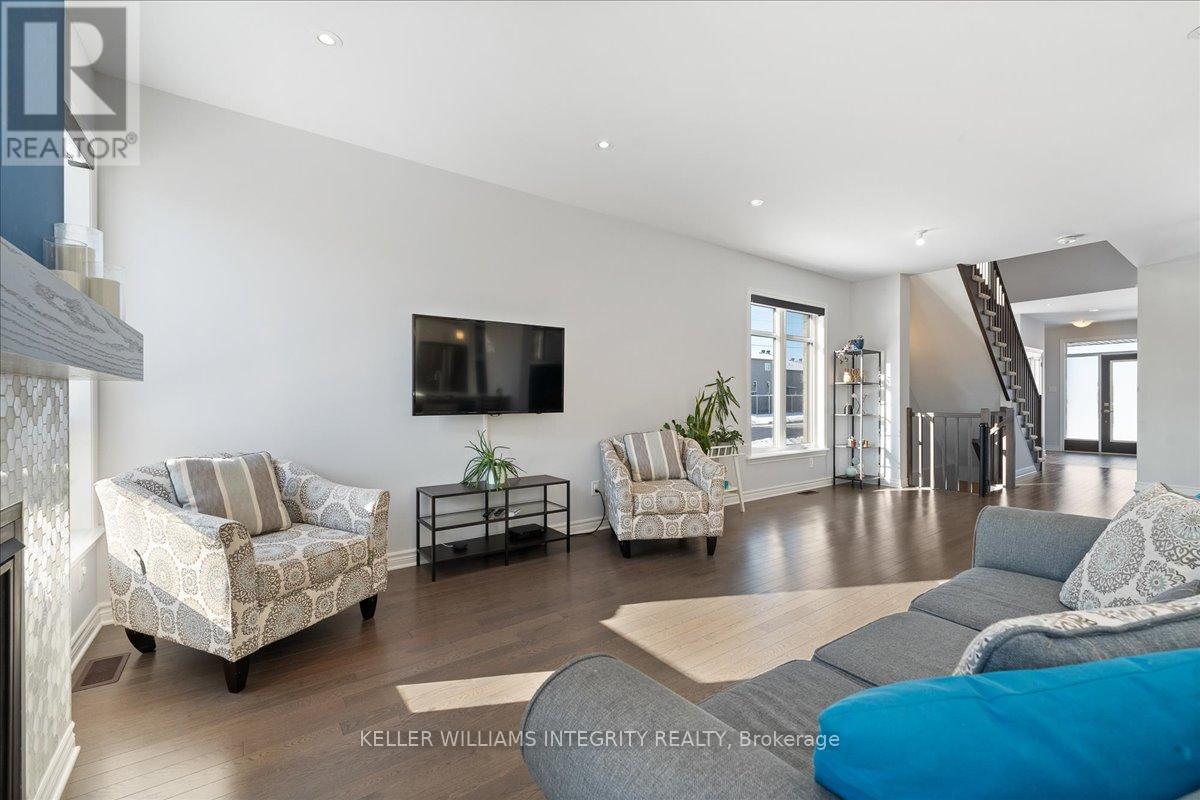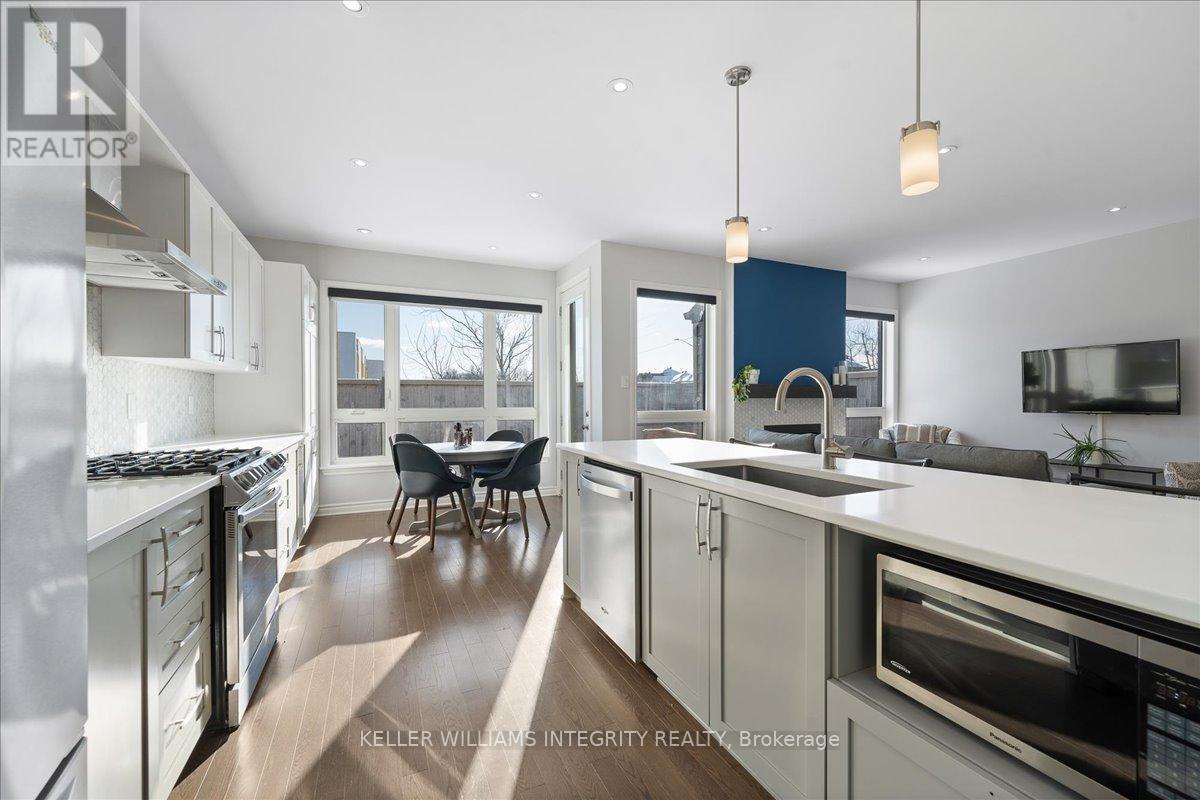
100 CREVASSE ROAD
Ottawa, Ontario K1W0P9
$974,900

| Primary Bedroom | Second level | 4.3 m x 4.54 m |
| Bedroom | Second level | 3.51 m x 2.47 m |
| Bedroom | Second level | 3.51 m x Measurements not available |
| Bedroom | Second level | 4.02 m x 3.04 m |
| Loft | Second level | 2.26 m x 2.83 m |
| Recreational, Games room | Basement | 4.15 m x 6.89 m |
| Kitchen | Main level | 3.41 m x 3.35 m |
| Eating area | Main level | 3.35 m x 1.86 m |
| Great room | Main level | 4.2 m x 7.38 m |
| Dining room | Main level | 3.38 m x 2.39 m |
GALLERY
Get In Touch
ADDRESS:
Royal LePage Team Realty
304 Colonnade Drive
Kemptville ON K0G 1J0
DIRECT 613-258-1990
lisamd@royallepage.ca
Phone: 613-258-1990

The trade marks displayed on this site, including CREA®, MLS®, Multiple Listing Service®, and the associated logos and design marks are owned by the Canadian Real Estate Association. REALTOR® is a trade mark of REALTOR® Canada Inc., a corporation owned by Canadian Real Estate Association and the National Association of REALTORS®. Other trade marks may be owned by real estate boards and other third parties. Nothing contained on this site gives any user the right or license to use any trade mark displayed on this site without the express permission of the owner.©Royal LePage TEAM REALTY





































